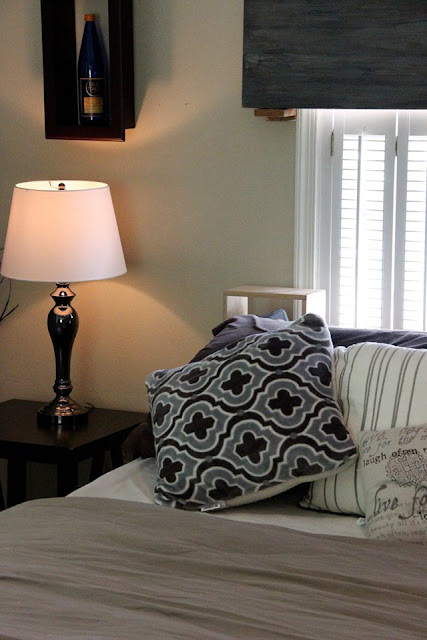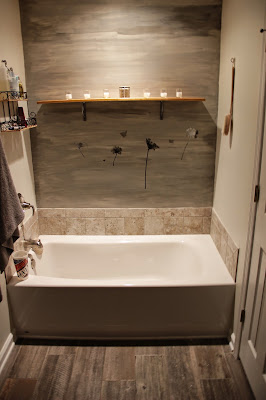In decorating each bedroom (my daughters did their own) I considered each person's hobbies or needs, restrictions that come with kids sharing rooms, and natural light.
Master Bedroom Renewed
Those of you who have followed this renovation know that the major reason we did this was because we needed another bedroom. After four years on a buyer's market, the house didn't sell and my husband and the two wonderful boys (kids no. 5 and 6) that I got pregnant with were sharing our bedroom.
Now, they are out and moved into their own bedroom, (pics to come) and we now have the relaxing romantic suite that makes us feel like we are always on vacation.
Years ago, I fell in love with the color combination of grays and browns. I'm a neutral girl all the way, but if you look closely then you'll see a royal blue accent color. It'll be fun to change out the accent colors depending on the time of year.
Remembering the rules of designing for a husband and wife from an old show called Designing For The Sexes, I made sure the geometric patterns balanced out flowery decor.
Websites like Pinterest and Houzz and stores like Home Goods, Michaels, TJMaxx, Target, Bed Bath and Beyond, World Market and Tuesday Morning (pant, pant) helped me to design this 23 x 14 master bedroom.
The colors go perfectly with our newly renovated master bath.
Daughter's Bedrooms
Artfully practical are the words that come to my mind when it comes to my daughter's new rooms located in the 2nd floor of our new addition.
All that will complete her stylish look is bookshelves and wall hangings.
Older Sons' Bedrooms
My teen and adult sons got a renewed bedroom also.
The perfect guy pad. A queen bed for my 6'4 1/2 son. A futon for the college grad when he is at home. He can take it with him when he moves into his first place if he wants to.
Little Boys Room
























